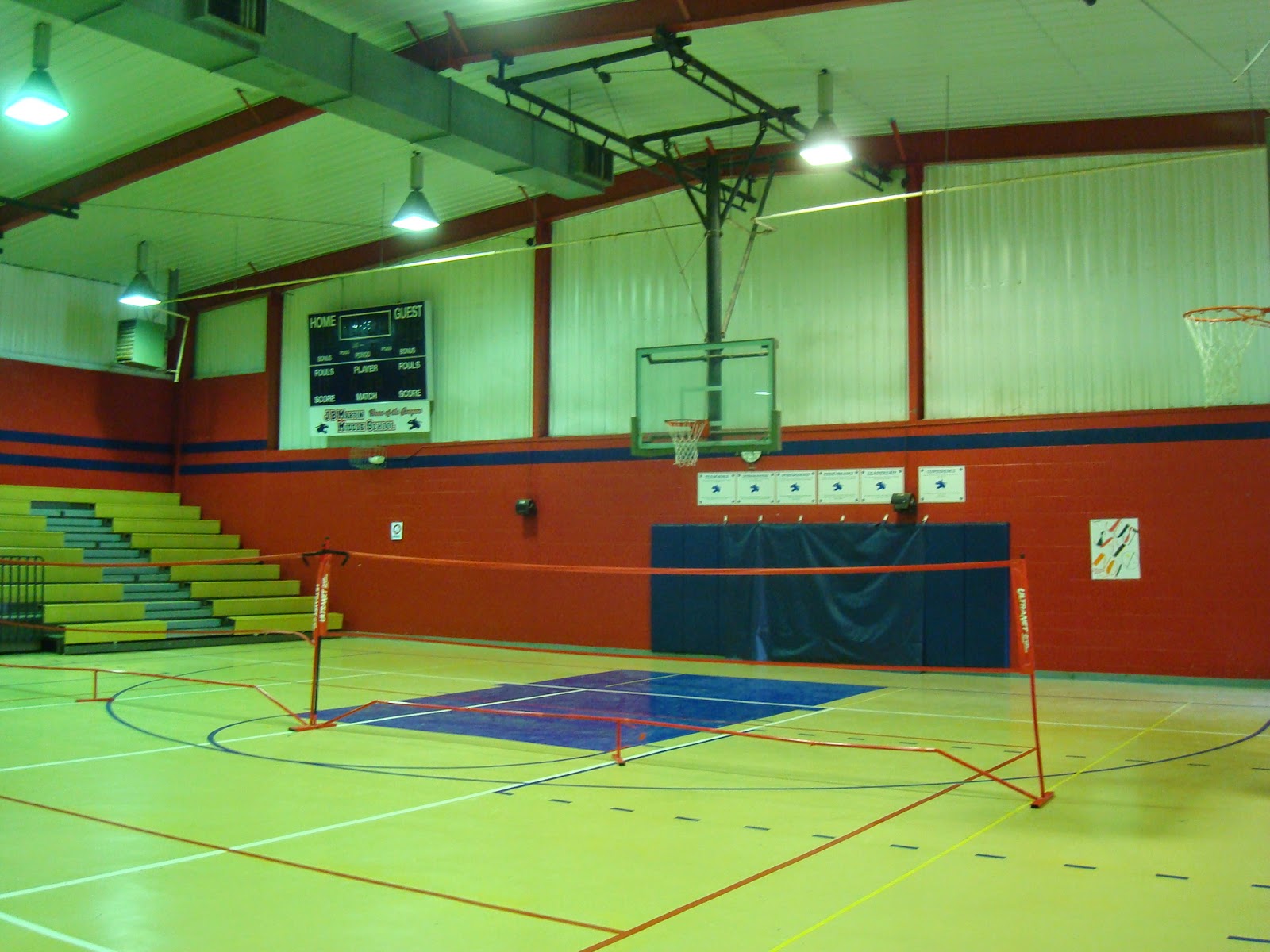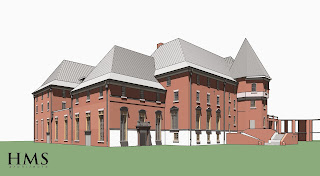Pdf version is downloadable here
Across the country, music educators are making do with the
facilities they inherited, often with their programs hampered by the
limitations of these spaces. Renovating
or building new music facilities is an inherently complicated exercise, but it
is one of our specialties at HMS Architects.
At the risk of oversimplification, here are some ballpark figures based
on our current and previous projects, to educate the educators on what is
involved in planning a music rehearsal facility.
Detail level of
estimates
Estimates typically increase in detail level as the design
progresses, and could include costs by rough overall building square footage
numbers, room-by-room square footage numbers, or even detailed accounting of
every element at the end of design. However,
at the end of the day, all of this is done to estimate the final bids of several
contractors who have their own individual methodologies and pressures that
affect their bids.
However, for the purposes of planning projects some years in
the future, here are some rough figures and considerations.
Building Efficiency
Building efficiency measures the net usable area in relation
to the more commonly used gross overall building area. This building efficiency varies by building
type, but in our experience, music facilities have historically tended to be particularly
inefficient, around the 40-60% range.
This means that about half of the overall building area is devoted to non-programmed
spaces, including walls, chases, corridors, stairs, restrooms, janitor’s
closets, mechanical rooms, etc.
It is worth noting that the building efficiency numbers will
rise and fall based on which spaces count as programmed. Here we are using one of the least forgiving
definitions, for simplicity, but it is not uncommon to count restrooms or
janitorial areas as programmed spaces, and that would therefore artificially
bump up the building efficiency.
 |
For reference, above is a color-coded first floor plan of the HMS-designed Casper College School of Music. The overall area is shown in grey and black, while only the red areas are programmed spaces, only 56% of the total area, but relatively high for a performing arts facility. This particular floor is 27,000 SF, and with the second floor above it, the building was 35,000 SF total. The cost of construction was about $12.7 million, in 2012 dollars, a relatively cost-effective $370 per square foot. It is also worth noting that this building includes a performance hall, which is outside the scope of these estimates.
|
Music facilities tend to be relatively inefficient for many
reasons, including increased acoustical wall thickness, wider hallways, etc.,
that are uniquely necessary for music facilities. In addition, this ratio will vary based on
many factors, including room quantity, site constraints, program or adjacency
constraints, and the skill of the architect.
However, all of these factors will historically affect the ballpark 50% efficiency
value (and therefore size of the building, and the price) by about 10%.
For example, if a department
is looking for a 6,000 square foot (SF) rehearsal hall, with 3,200 SF of
storage, and eight 100 SF practice rooms to round it out, it would add up to
10,000 SF net, but the building may end up being approximately 20,000 SF gross,
or about 100 by 200 feet. Conversely, if
someone mentions a 20,000 SF building, there is probably only 10,000 SF of
usable space in it.
Cost per Square Foot
The most common comparison of building cost is cost per
square foot, usually measured by construction cost divided by gross square
footage. Based on our previous projects,
and checked against other music facilities, in 2015, we expect the cost per
square foot to be approximately $300-$600 per square foot in 2015 dollars for
music facilities. For the purposes of
this article, we will assume $500 per square foot as a reasonable, safe, and round
value. This figure is considerably
higher than most building types. This is
a result of the specialty construction necessary to address the acoustic needs
of these spaces, including acoustic treatments, theatrical and recording
equipment, structure for large open spaces, heavy double walls, acoustically separate
structures, and sometimes even entirely separate mechanical systems within the
same building.
Cost of Construction (Hard Costs)
The cost of construction is the most common cost
referenced. It is estimated by the
architect, but the final cost is the actual bid cost by the contractor who will
construct the building. This price will
include all of the labor, materials and profit involved in the construction of
the building.
Going back to our
example, at $500 per square foot, that 20,000 SF building would be approximately
$10M in construction cost.
Soft Costs
This includes furniture, removable equipment, permitting,
surveyors, construction testing, and professional design fees for architecture
and engineering. This cost will vary,
but is usually about an additional 25% of the cost of construction.
In our example, that
would come out to an additional $2.5M.
Total Project Cost
The total project cost contains the hard cost of
construction, combined with the other project soft costs.
Going back again to
our example, the project’s $10M construction cost would translate to a $12.5M
overall project cost.
Inflation adjustments
It’s also important to account for inflation and cost
increases when planning for future projects.
Construction is subject to market forces, and while there is some
volatility, things tend to cost more in the future.
Our example $12.5M
2015 project would have cost only $11.4M only 5 years ago, in 2010, and only
10.2M 10 years ago, in 2005. Historically,
this has amounted to 2-3% a year, or a
10% increase in all costs for every 5 years, but any year could be
different. The data we have has shown
an annual increase of 3-8 % in both 2013 and 2014. This trend is expected to continue at 3-8%,
depending on location, in 2015
Common Spaces
Below is a chart showing the approximate
costs of common spaces. Not every
building will need every space, and certain programs may be able to easily
squeeze into smaller spaces than the full-sized theoretical optimum. Usually, programs grow from existing spaces, and can re-purpose those spaces for new uses that fit. Every program, every site, and every need
will be different per project, and every building should be carefully tailored
by knowledgeable experts to meet those needs, which is why we are here. However, these numbers should be enough to
allow for some long term planning for the future of your music programs.
(As reprinted in the program for the 2015 annual conference of the International Council of Fine Arts Deans)
Pdf version is downloadable here
More about HMS-designed Performing Arts Projects
More about HMS-designed Educational Projects
More about Casper College School of Music

























































